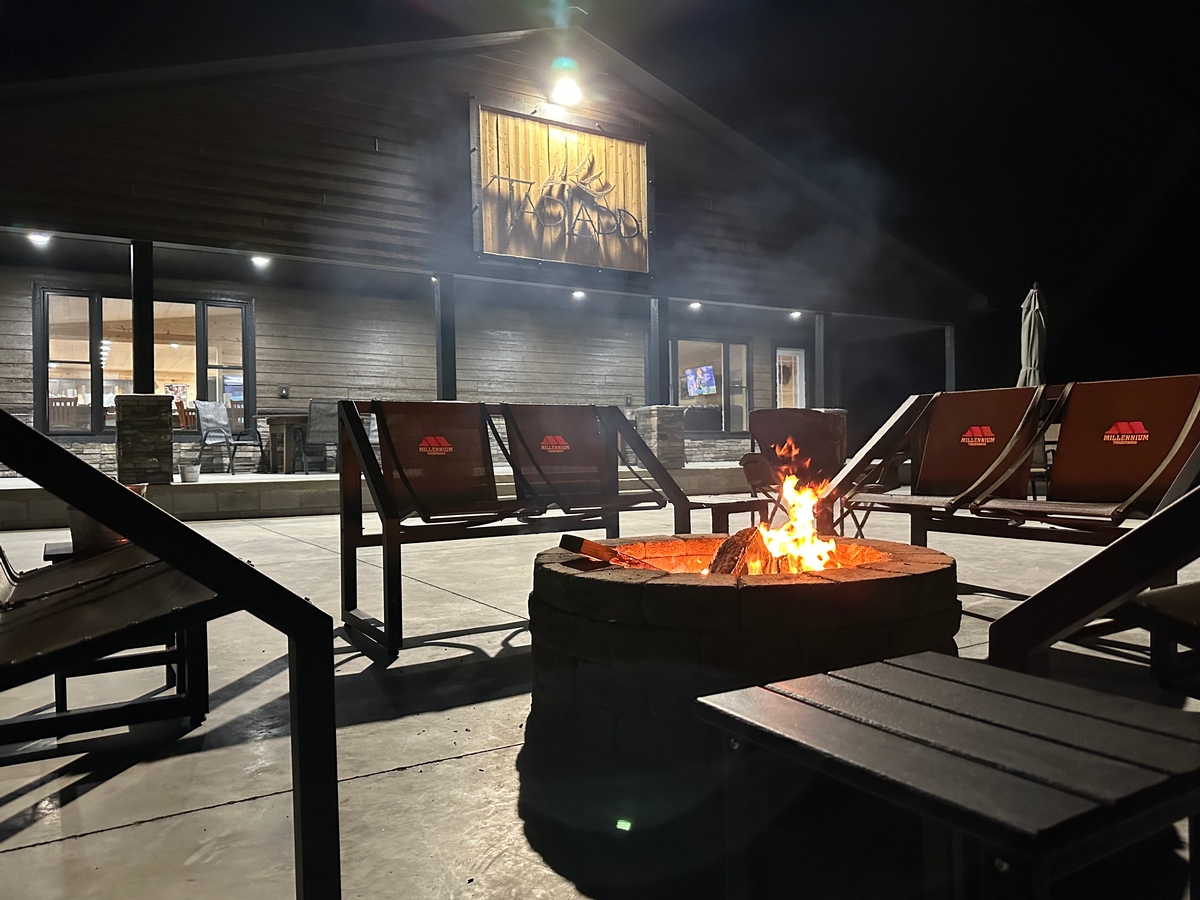
Our campus was built in 2024. Every detail thought out and designed for Five Star experience. The main cabin is over 2700 square feet, and designed for spacious, comfortable dining while offering enough space for social interaction and a relaxing environment. The interior decor is a portrait of those who have made it possible through the years, with each and every piece having a story to share. Three big screen HDTVs to watch each big game and fiber optic connectivity for those who must stay tuned in to important matters at work or home. The 1200 square foot back patio overlooks the rolling landscape of beautiful western Kentucky, with a spacious fire pit to gather around and enjoy the crisp fall evenings. All porches are covered and a great place to catch a nap or catch up, with the quiet and peacefulness of our country paradise.
Our three lodging cabins have 4 bedrooms per cabin, each bedroom having a private bathroom. There are no bunk beds in any cabin, and guests are paired up two per room. Each cabin has a kitchenette and spacious social area, and each has its own washer/dryer combination, situated neatly in its own area.
We realize a hunter who rests comfortably is going to be more alert and in tune and ultimately make a better shot. We designed our floorplan to accommodate all the gear required to hunt, able to stow it neatly and in an organized manner, and still have the functionality and comfort in your area. Our porches are covered so guests can step out each morning and acclimate, no matter the weather conditions. Our lodging cabins are a scent controlled area.
Our full service shop serves as our headquarters year round. We have electric hoists and an organized deer cleaning area, and a walk in cooler for meat storage until you are ready to depart. Our shop is our maintenance HQ and our office is located inside. We have separate fiber optic connectivity in the shop as well.
Lodging Gallery
1 - 34 of 34
| All
1 - 34 of 34
| All
